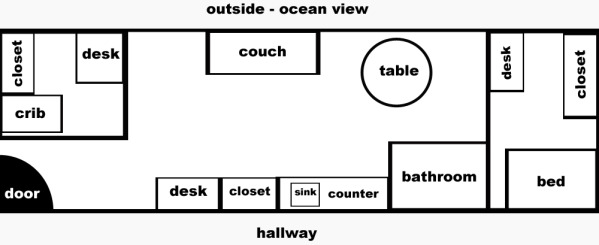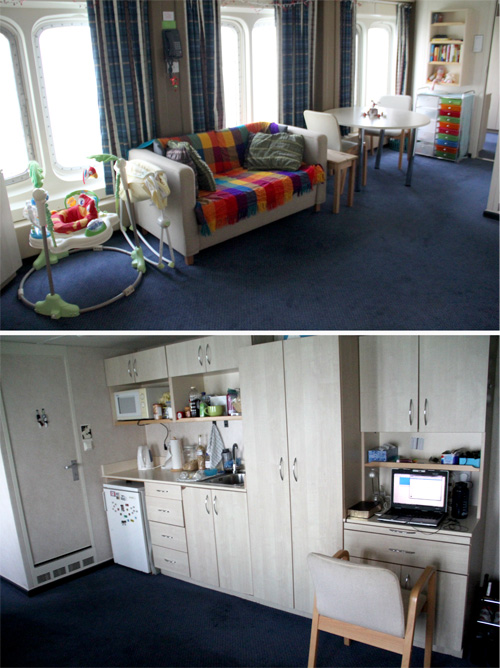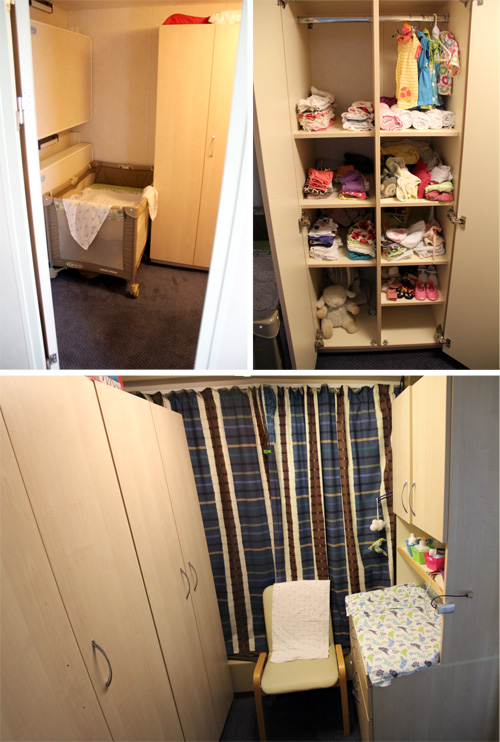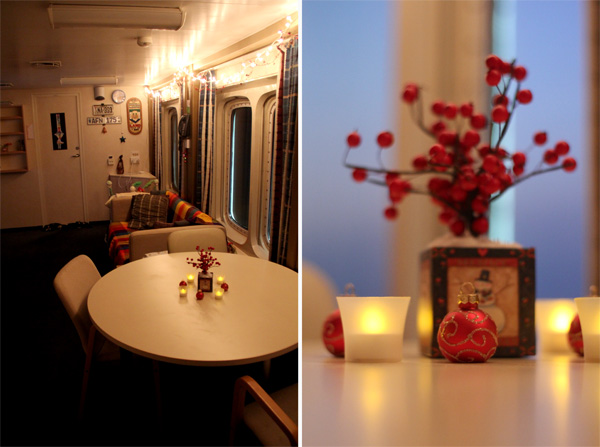Housing on board the Africa Mercy can be something of a nightmare for HR to figure out. With volunteers coming and going every week, I can't even imagine the headaches that some with solving the jigsaw puzzle of where to put everyone. We know that family cabins are always in high demand, and so we thought we were prepared to wait out the field service in our little couple's cabin.
Enter the baby who doesn't sleep. Several weeks of screaming and nonexistent naps and night time woes, and I was about ready to throw in the towel, so the HoJ went to plead our case. A week later we got an e-mail mentioning an early Christmas present, and we found out that we would be moving up. Literally. We were given the option of two different cabins to chose from, so we took Zoe and went house hunting one afternoon. It felt so normal, comparing and contrasting the benefits of the two different places, like we were real-world people getting ready to rent our first apartment together, not crazy missionaries living on board a ship.
After some deliberation and much going up and down of stairs, we've officially left our first home together on Deck Four and moved into a family cabin up on Deck Six. It's on the port side, which means that we'll almost always have an ocean view from our ten enormous windows. It's right around the corner from the crew galley and the laundry room. Our bedroom is enclosed by a soundproof firewall and Zoe's backs up to the first grade classroom in the Academy, so it's always quiet at night. It's more than twice the size of our old cabin, with doors that we can close when we need our own space and more cupboards than we can possibly fill.
Best Christmas present ever.
Want to go on a tour? To start off, here's a very crude, not exactly to scale layout of the place. I made it in Photoshop last night when I really should have been in bed, so it's not the most accurate thing I've ever produced. But it gives you the idea and might help you visualize what you're looking at in pictures.
Image may be NSFW.
Clik here to view.
When you first come in the door, there's a little entry way. We're using the space to hang up our many wraps and baby carriers, and when our stroller arrives on the February container it'll probably fit somewhere in the corner there.
Image may be NSFW.
Clik here to view.
Here's the living area. I kind of put this together backwards; the photo on the right is how it looks as you enter the cabin (with your back to Zoe's room), and the one on the left is the opposite view, looking back towards Zoe's room from our doorway.
Image may be NSFW.
Clik here to view.
Another view of the living area; on top is the outer wall of the cabin with our couch and table and all the windows ever, on the bottom is the wall against the hallway where we have our little kitchenette and Phil's desk. I have more than twice the counter space that I used to, and we no longer have to keep our cutlery in the desk drawer! I don't have any pictures of the inside of the wet unit (bathroom), but you can see the door on the left side of the bottom picture. It's also nearly twice the size of our old wet unit, which means that Zoe no longer has to lay on top of the toilet when she comes out of the bath. Our quality of life has really improved by leaps and bounds up here.
Image may be NSFW.
Clik here to view.
Zoe's room is tiny, so it's kind of hard to get a good picture in there. The top left is her pack and play seen from the doorway; it fits exactly into the space between the bottom bunk and the closet with out an inch to spare. You can see the two bunks in that picture; they flip up against the wall when you're not using them, and will flip down once Zoe's ready to transition or we have another kid. On the top right is her closet. I know that's not very exciting, but I'm just loving having her clothes in a real closet finally! The bottom is a slightly warped composite shot showing the other side of the room, what you see when you come in the door and look to the right. She has two closets all to herself (again, until kiddo number two comes along, which hopefully won't be any time soon) and a desk that serves as her changing table. She's also got two windows, but we keep the curtains shut so she can sleep. She hasn't quite grasped that that's what she's supposed to be doing in there, but I'm sure she'll come around eventually.
Image may be NSFW.
Clik here to view.
On the other side of the cabin is our room. The only downgrade that came with this new cabin is the fact that we're back in a smaller bed instead of our king-sized monster downstairs. I'm pretty sure I can handle the hardship of snuggling closer with the HoJ. On the left is the room seen with your back to the windows, complete with the evidence of a lazy Saturday morning spent entirely in bed. On the right is the view from the opposite corner. We each have a closet and there's another desk and two more impossibly big windows through which the sun streams all day long.
Image may be NSFW.
Clik here to view.![]()
This place is a palace, and when night falls, we turn on our Christmas lights and revel in the cozy glow while we watch the fishing boats chug home after a long day's work.
Image may be NSFW.
Clik here to view.![]()
I repeat: best Christmas present ever.
Enter the baby who doesn't sleep. Several weeks of screaming and nonexistent naps and night time woes, and I was about ready to throw in the towel, so the HoJ went to plead our case. A week later we got an e-mail mentioning an early Christmas present, and we found out that we would be moving up. Literally. We were given the option of two different cabins to chose from, so we took Zoe and went house hunting one afternoon. It felt so normal, comparing and contrasting the benefits of the two different places, like we were real-world people getting ready to rent our first apartment together, not crazy missionaries living on board a ship.
After some deliberation and much going up and down of stairs, we've officially left our first home together on Deck Four and moved into a family cabin up on Deck Six. It's on the port side, which means that we'll almost always have an ocean view from our ten enormous windows. It's right around the corner from the crew galley and the laundry room. Our bedroom is enclosed by a soundproof firewall and Zoe's backs up to the first grade classroom in the Academy, so it's always quiet at night. It's more than twice the size of our old cabin, with doors that we can close when we need our own space and more cupboards than we can possibly fill.
Best Christmas present ever.
Want to go on a tour? To start off, here's a very crude, not exactly to scale layout of the place. I made it in Photoshop last night when I really should have been in bed, so it's not the most accurate thing I've ever produced. But it gives you the idea and might help you visualize what you're looking at in pictures.
Image may be NSFW.
Clik here to view.

When you first come in the door, there's a little entry way. We're using the space to hang up our many wraps and baby carriers, and when our stroller arrives on the February container it'll probably fit somewhere in the corner there.
Image may be NSFW.
Clik here to view.

Here's the living area. I kind of put this together backwards; the photo on the right is how it looks as you enter the cabin (with your back to Zoe's room), and the one on the left is the opposite view, looking back towards Zoe's room from our doorway.
Image may be NSFW.
Clik here to view.

Another view of the living area; on top is the outer wall of the cabin with our couch and table and all the windows ever, on the bottom is the wall against the hallway where we have our little kitchenette and Phil's desk. I have more than twice the counter space that I used to, and we no longer have to keep our cutlery in the desk drawer! I don't have any pictures of the inside of the wet unit (bathroom), but you can see the door on the left side of the bottom picture. It's also nearly twice the size of our old wet unit, which means that Zoe no longer has to lay on top of the toilet when she comes out of the bath. Our quality of life has really improved by leaps and bounds up here.
Image may be NSFW.
Clik here to view.

Zoe's room is tiny, so it's kind of hard to get a good picture in there. The top left is her pack and play seen from the doorway; it fits exactly into the space between the bottom bunk and the closet with out an inch to spare. You can see the two bunks in that picture; they flip up against the wall when you're not using them, and will flip down once Zoe's ready to transition or we have another kid. On the top right is her closet. I know that's not very exciting, but I'm just loving having her clothes in a real closet finally! The bottom is a slightly warped composite shot showing the other side of the room, what you see when you come in the door and look to the right. She has two closets all to herself (again, until kiddo number two comes along, which hopefully won't be any time soon) and a desk that serves as her changing table. She's also got two windows, but we keep the curtains shut so she can sleep. She hasn't quite grasped that that's what she's supposed to be doing in there, but I'm sure she'll come around eventually.
Image may be NSFW.
Clik here to view.

On the other side of the cabin is our room. The only downgrade that came with this new cabin is the fact that we're back in a smaller bed instead of our king-sized monster downstairs. I'm pretty sure I can handle the hardship of snuggling closer with the HoJ. On the left is the room seen with your back to the windows, complete with the evidence of a lazy Saturday morning spent entirely in bed. On the right is the view from the opposite corner. We each have a closet and there's another desk and two more impossibly big windows through which the sun streams all day long.
Image may be NSFW.
Clik here to view.

This place is a palace, and when night falls, we turn on our Christmas lights and revel in the cozy glow while we watch the fishing boats chug home after a long day's work.
Image may be NSFW.
Clik here to view.

I repeat: best Christmas present ever.